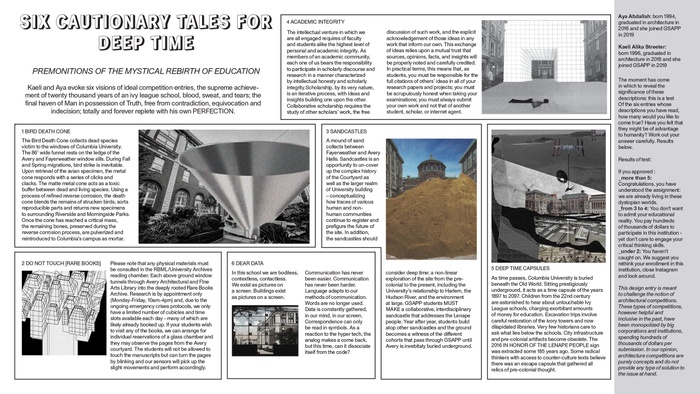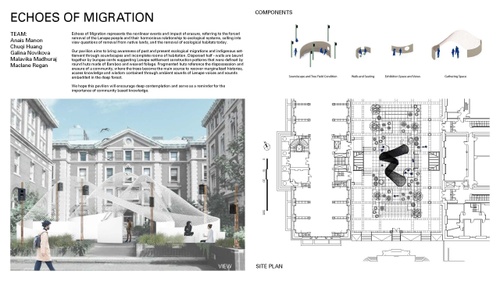Design-Build Seminar
The Outside In Project
This design-build seminar was a collaborative initiative to design, build, and program a temporary pavilion structure that was erected by the students in the area between Avery, Fayerweather and Schermerhorn Halls during the Spring semester of 2022.
Follow @gsappweb on Instagram to learn more.
Students: Abriannah Aiken, Ata Aksu, Priscilla Auyeung, Omar Badriek, Aahana Banker, Rourke Brakeville, Ece Cetin, Kurt Cheang, Lucas de Menezes Pereira, Anoushae Eirabie, Ryan Hansen, Bisheng Hong, Sunghyun Kim, Yining Lai, Vasco Li, Gustavo Lopez Mendoza, Andrew Manion, Eugene Massey, Zakios Meghrouni-Brown, Risa Mimura, Keneilwe Ramaphosa, Maria Ramirez, Hannah Stollery, Jordan Trager, Yusuf Urlu, Hazel Villena, Hyosil Yang
Pavilion Design Colab
Deep Time
“As a radical standpoint, perspective, position, “the politics of location” necessarily calls those of us who would participate in the formation of counter-hegemonic cultural practice to identify the space where we begin the process of revision.” bell hooks 1989 Architects and urban designers will open the spring semester with a five-day collaboration (January 19th - 23rd) on a structure and/or ground plane intervention that fosters social life on campus and signals a radical openness to the complex layers of histories that have built the site in the heart of Columbia’s Morningside Heights campus. How can design reveal the social and ecological histories that gave form to an enclave of learning paradoxically fed by universal claims to knowledge? How can a temporary pavilion express deep time?
Columbia University and Morningside Heights sit on the site of the Lenni-Lenape and Wappinger people, the indigenous residents of Manahatta. Since 2016, a plaque stood on Columbia University’s Morningside campus reading:
IN HONOR OF THE LENAPE PEOPLE. The Lenape lived here before and during colonization of the Americas. This plaque recognizes these indigenous people of Manhattan, their displacement, dispossession, and continued presence. It stands as a reminder to reflect on our past as we contemplate our way forward.
Campus began construction in 1897, taking up the grounds of, and replacing, the Bloomingdale Insane Asylum. Fayerweather Hall was erected in 1897 and Avery Hall in 1912. The Courtyard between the twobuildings has seen many iterations – including a more recent underground expansion of Avery’s facilities – affirming its claims to the very earth of Manahatta. More broadly, the University has maintained a complex relationship to the varied communities that lay just beyond its compound. How can a temporary intervention help us think about the assemblages and networks of social and biological power buried in the land, spaces, and properties of the University?
The pavilion design Colab is an opportunity to excavate the complex history of the Courtyard as well as the larger realm of University building – conceptualizing how traces of various human and non-human communities continue to register and prefigure the future of the site. In addition, the design proposals should consider deep time: a non-linear exploration of the site from the pre-colonial to the present, including the University’s relationship to Harlem, the Hudson River, and the environment at large. How can designers rethink spaces and materials, including, for example, the ways in which Avery’s large glass windows create “bird-strike” hazards to avian species during their epic spring & fall migrations? Where do the Courtyard’s impervious surfaces drain? The Pavilion should explore these and other layered relationships in the proposed intervention in the zone between Avery and Fayerweather Hall.
Selected Projects
People’s Choice Awards
Additional Submissions




























